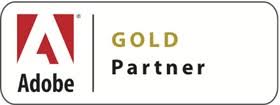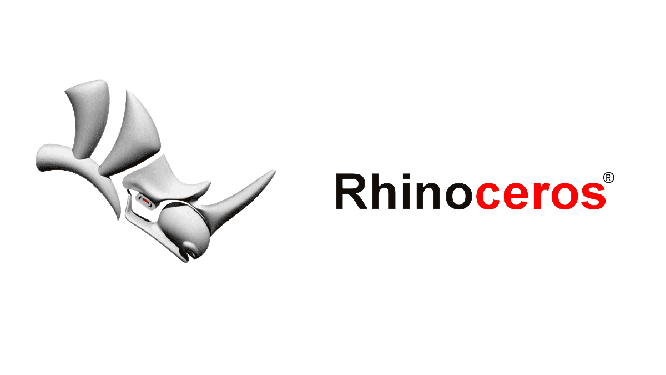AUTODESK











ARCHITECTURE ENGINEERING & CONSTRUCTION COLLECTION
The AEC industry focuses on architects, engineers and designers, and construction service providers and how they interact in the creation of buildings and infrastructure. The Subset of the AEC industry includes Building Design, Infrastructure Design and Construction. BIM, the Building Information Modeling is one key process behind transformation of the AEC Industry.
AUTOCAD
Power your teams’ creativity with the automation, collaboration, and machine-learning features of AutoCAD software. Architects, engineers, and construction professionals use AutoCAD to: Design and annotate 2D geometry and 3D models with solids, surfaces, and mesh objects; Automate tasks such as comparing drawings, replacing blocks, counting objects, creating schedules and more.
AUTOCAD LT
Create your 2D designs with precision and best-in-class documentation features. Architects, engineers, and construction professionals use AutoCAD LT to design, draft, and document with precise 2D geometry, access a comprehensive set of editing, design, and annotation tools, streamline your work by customizing your interface and automating your workflows.
REVIT
Autodesk Revit allows architects, engineers, and construction professionals to: Model shapes, structures, and systems in 3D with parametric accuracy, precision, and ease; Streamline project management with instant revisions to plans, elevations, schedules, sections, and sheets; Unite multidisciplinary project teams for higher efficiency, collaboration, and impact in the office or on the jobsite.
3DS MAX
3ds Max professional 3D modeling, rendering, and animation software enables you to create expansive worlds and premium designs. Breathe life into environments and landscapes with robust modeling tools. Create finely detailed designs and props with intuitive texturing and shading tools. Iterate and produce professional-grade renders with full artistic control.
BIM COLLABORATE PRO
Autodesk BIM Collaborate Pro is cloud-based design collaboration and design management software that enables teams to: Organize project data, democratize access, and connect; Improve project visibility to deliver on time; Work together on increasingly complex projects; Co-author in Revit, Civil 3D, or Plant 3D.
CIVIL 3D
Autodesk Civil 3D design software empowers civil engineers to meet complex infrastructure challenges in a 3D model-based environment. Accelerate design and documentation; Advance design automation; Improve collaboration and coordination.
NAVISWORKS
Use Navisworks review and coordination software to improve BIM (Building Information Modeling) project delivery. Visualize and unify design and construction data within a single federated model. Identify and resolve clash and interference problems before construction begins, saving time onsite and in rework. Keep project teams collaborating and connected with Navisworks issues integration in the Autodesk Construction Cloud
INFRAWORKS
Autodesk InfraWorks conceptual design software helps you model and understand design projects, in context. Use it to: Aggregate large amounts of data to generate information-rich context models; Visualize conceptual design options for roadway, rail and transit, bridge, and water infrastructure projects; Analyze traffic flow through intersections and conduct line-of-sight studies to visualize impacts.


 AUTODESK
AUTODESK
 ADOBE
ADOBE
 PROKON
PROKON
 SKETCH UP
SKETCH UP
 CHAOS
CHAOS
 MICROSOFT
MICROSOFT
 RHINO
RHINO
 ORACLE PRIMAVERA
ORACLE PRIMAVERA



















