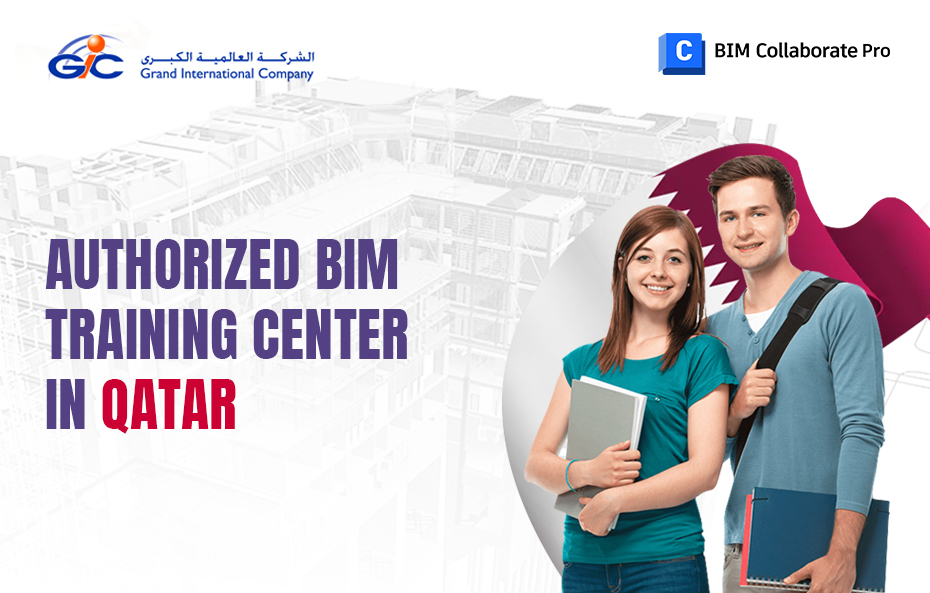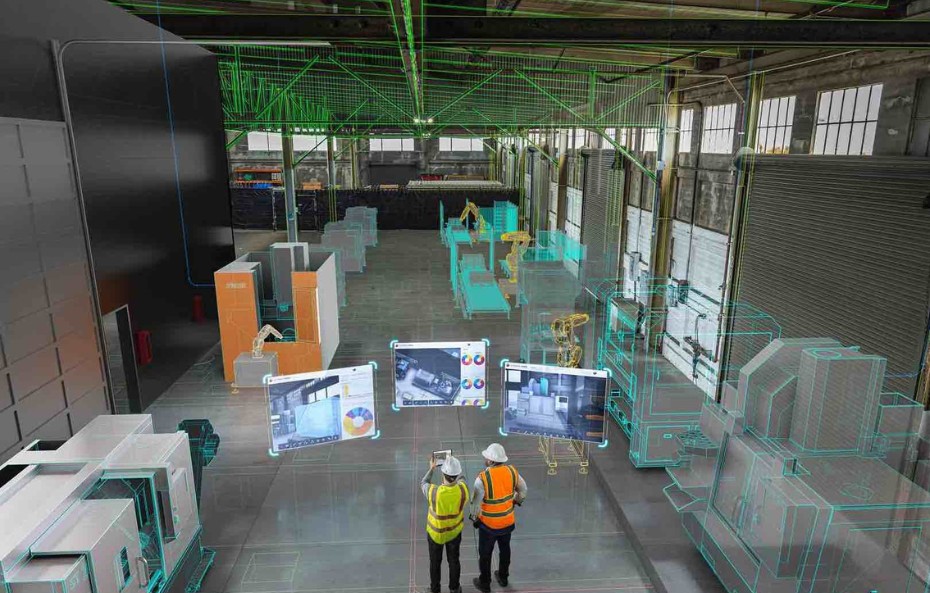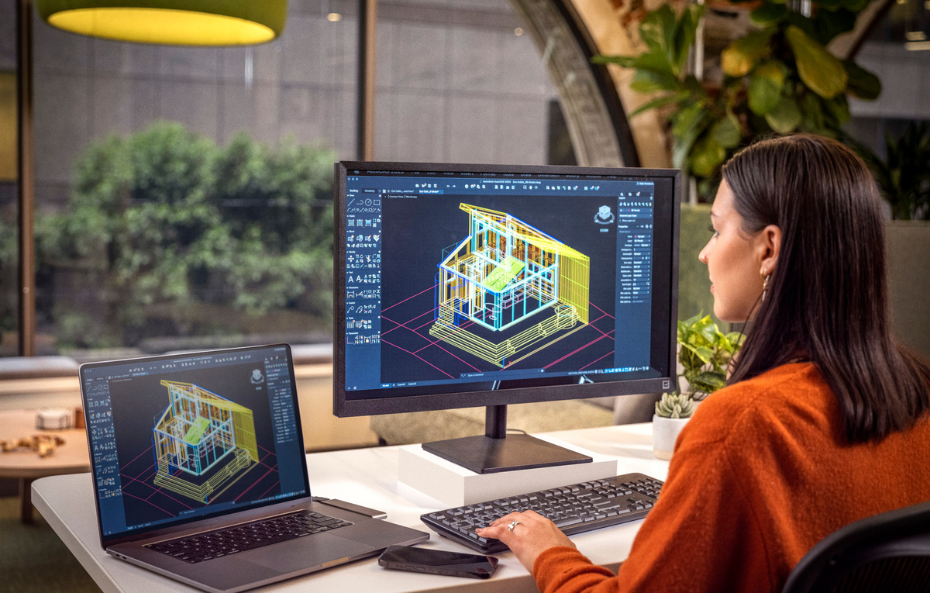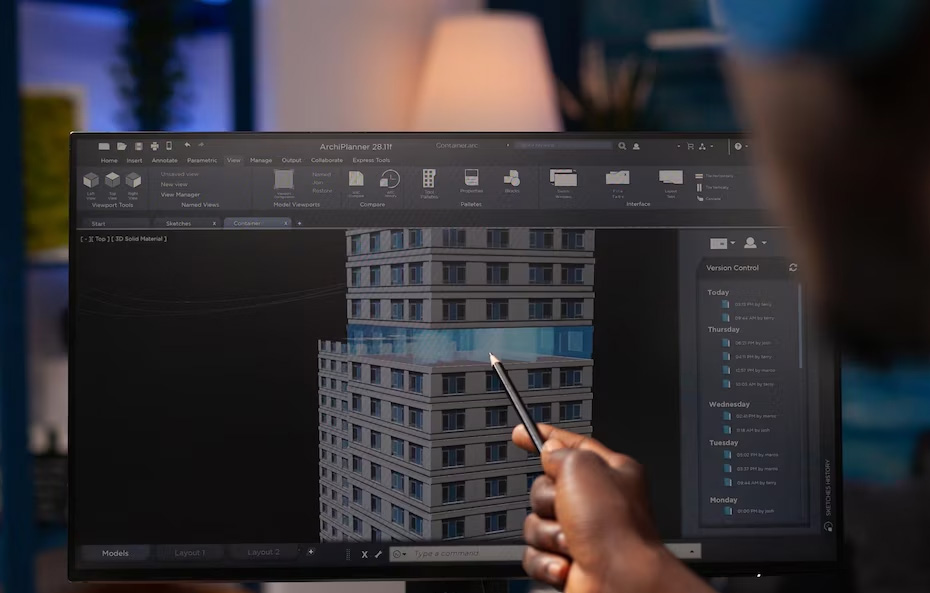
Are you working in the field of construction? Are you looking forward to honing your skills? Do you juggle between AutoCAD courses and struggle to find the best one for you? Once you leave this page, you will have a clear idea of what to do! We are detailing the AutoCAD courses, the main features of the course, how you can benefit from doing an AutoCAD course, the various learning modes, and introducing the best Institute. We help you bring out the valuable professional in you!
Key features of AutoCAD
In simplest terms, AutoCAD lets you draw and edit 2D and 3D designs much more effectively and professionally. Do you long for help managing your designs or to cope with the massive impact of losing important files? With AutoCAD, it is easy to store and save all your work in the cloud, making it available at anytime from anywhere.
The best thing about learning AutoCAD is that it can lead to better-paid jobs. Have you ever struggled to explain your designs to clients? AutoCAD makes this process much easier through detailed object-level designs that you can readily present to a client.
Does this all ring a bell? Here are some more impressive features of the AutoCAD course.
a. 2D & 3D designs
You can create 2D and 3D designs very easily with AutoCAD software. No matter whether you draft the floor plan or model a complex structure, you will admire the range of user-friendly tools in AutoCAD that enable you to realize your ideas with precision. Designing has become even easier with AutoCAD, as you can easily sketch out, modify, and detail designs quickly. In addition, it allows for smooth switching between 2D and 3D views. This gives you flexibility in the project execution. Why hang around, stuck in outdated methods, when AutoCAD can work on upgrading productivity levels and ensure that designs are of professionally high quality?
b. Drafting & Annotation of designs
Drafting and annotation in AutoCAD is very easy and swift. Do you want to create accurate technical drawings containing labels, dimensions, or notes? No more fighting to keep your annotations quite readable and neat with AutoCAD. AutoCAD helps you easily draft precise lines, shapes, and layouts. You can also add text, measurements, and symbols easily. Thinking of those hard hours you had spent trying to get your drafts right? With the intuitive AutoCAD interface, you can create drafts that are as professional and detailed as you need them to be in no time. Why make it harder than it has to be?
c. Seamless Collaboration and Sharing
Do you wish to involve more members in your team? Or do you need to get client feedback? Yes, Collaboration and sharing of designs with AutoCAD are easier than you imagine. Share designs straight away, either through the cloud or by exporting files in various formats. The software enables you to seamlessly trace edits and ensure everyone works on the latest version.
d. Customizing & Automation made simple
Do you need some special tools or features to complete the projects? AutoCAD allows you to customize your workspace using tool palettes and shortcuts according to your requirements. Have you repeated the same tasks time and again in your designs? Through AutoCAD, you can automate repetitive processes like drawing similar shapes or working with layers, so you have minimal chances of error and also increase your productivity. Don't repeat the same things over and over; the more you do in AutoCAD, the better the work gets, as well as faster, more personal, and more to your style!
e. Analyzing & Simulation features for better performance
Analyzing and simulating designs with AutoCAD helps ensure your projects work flawlessly before they're built. Do you worry about whether your designs will function as planned? AutoCAD's built-in analysis tools let you test designs under various conditions, identifying potential issues early on. The simulation features allow you to see your designs in action, helping you make better decisions. Why take risks with untested designs? With AutoCAD, you can analyze and simulate to ensure accuracy, efficiency, and reliability, giving you confidence in your work before it reaches the construction phase!
Top Advantages of AutoCAD courses for the user
Here is just a brief list of the advantages a user can gain from taking an AutoCAD course from one of the best institutes in Kuwait & Qatar.
- Enhance Your Career Opportunities
AutoCAD skills are in high demand in architecture, engineering, and interior design. Did you know that the demand for people with AutoCAD skills has grown 25%? - A vital skill for the Architecture and Design sectors
Suppose you are studying architecture, engineering, or design. In that case, you will likely need to learn AutoCAD to stay updated in your field. - High in Demand
From interior design to civil engineering, architects, project managers, engineers, and many more can use AutoCAD to precisely draw technical drawings. - Precision and Accuracy
You need to be sure that your designs are suitable and professional. AutoCAD lets you prepare intricate, detailed drawings using very advanced tools. - Diverse Job Opportunities
AutoCAD skills may lead to numerous roles: project manager, CAD drafter, architect, urban planner, mechanical or electrical engineer, to name but a few. Which of these careers interests you? - Keep Current with Industry Development
AutoCAD courses keep you informed about current and new developments and prospects for your profession, keeping you much more competitive. - Interdisciplinary Use
AutoCAD has no specific domain. It can be used in manufacturing, construction, graphic design, city planning, and more. Have you ever considered how AutoCAD can expand your career? - Better Project Management
Do you wish to manage projects effectively? AutoCAD's tools help you better plan and execute projects with coordination and fewer errors. - More freelancing work.
Want to try freelance? And who knows, you'll be in great demand for a career of freelancing with AutoCAD. More freelance work means more freelancing income.
Types of AutoCAD courses
There are plenty of options when it comes to AutoCAD course selection, such as the following:
Online Courses.
These courses are great for busy people because they are very flexible and can be taken literally anywhere in the world.
Classroom Courses.
The course settings are ideal for those who still want the traditional classroom experience with face-to-face interactions with instructors and classmates.
Hybrid Courses.
These courses combine online sessions and personal ones in a schedule for flexibility.
In other words, considering your schedule, you should take a format that keeps you comfortable. Consider the long run; you should be able to commit yourselves to the course and complete it well for the best results.
Things to consider while selecting an AutoCAD course
Things to Consider While Choosing an AutoCAD Course
Picking the right AutoCAD course can be overwhelming. Are you prepared to discover the right program that meets all your needs and goals?
- Know Your Goals
Be clear about what you want to achieve with your AutoCAD training. This will help you choose the right course for your needs. - Review the syllabus of the course.
Check the syllabus and ensure it meets all your requirements. If not, seek additional help from course providers. - Shortlist Good Institutes
Start searching and preparing a list of reputed institutes providing AutoCAD courses and narrow it down to three or four for comparative analysis. - Compare Services
Compare the shortlisted Institutes based on service: Fee structure, Placement Opportunities, and more resources. This step will guide you in the right direction. - Visit the Institute
Visit the Institute and get a feel of the environment and facilities. Meeting instructors and other staff will give an insight into the quality of training delivered. - Talk to Alumni
Connect with the passed-out students who can share firsthand information about their experience. They may tell you how this course helped them in their careers and give you tips on what to expect. - Check Website Reviews and Testimonials
Positive feedback will tell you about the quality of training as well as student satisfaction. - Check About Industry Experience
Be sure to inquire about their working experience in the industry and whether they teach live lessons. These are experiences of practical application that help you be industry-ready.
GIC: Your Best-In-Class Training Institute for AutoCAD
Grand International Co. is recognized as the best Institute for AutoCAD training in Qatar & Kuwait. With a rich history dating back more than three decades and being ISO 9001-certified, GIC provides flawless standards. The many training programs include AutoCAD Training programs, specially designed for students, faculty, and professionals to get authoritative training in the latest versions of Autodesk software. They have comprehensive solutions available in different sectors, including Architecture, Engineering, and Information Technology, and are conscious of different industry needs.
How can GIC help you to upgrade your skills?
- Experienced Trainers
The interactive classroom is an environment that allows you to ask questions freely, receive feedback regarding your practice, and work on real projects as you do at work. - Authorized Training Center
Being an ISO 9001-certified center, GIC upholds quality standards. Autodesk courses have international recognition. - Hands-on Learning
The training focuses on vast practical knowledge, so you can apply whatever you have studied right away. Whether you want to learn the course from scratch or extend advance training, our courses are designed to reach everyone. - Continuous Support
And even after the course is over, we've got you covered. Enjoy long-term resources, webinars, and forums that will keep you current in the industry. - Commitment to Excellence
The training sessions are tailor-made to ensure you become an asset at work. You're ready to face whatever work throws your way.
Through GIC AutoCAD training, you will not only grow your skills but also make an impact in your organization!
FAQs
- Q. What prerequisites do I need to take an AutoCAD course?
A. You are welcome to join the classes with no prior experience of CAD or even basic knowledge of computers. - Q. Are there age restrictions for taking classes in an AutoCAD course?
A. No, be it a student or a professional, anyone can join classes regardless of age. - Q. May I switch to the online classroom format during my course?
A. This depends entirely on the decisions of the institutes. Hence, always consult them first. - Q. How often are the contents of the courses updated?
A. Course materials are mostly updated according to the updated versions of Autodesk software released on the market. - Q. Will I be assisted even after I complete the course?
Yes, most institutes, such as GIC, provide continuous support and resources even after graduation.






.png)


.png)



.png)





.png)

.png)

.png)
.png)
.png)


























